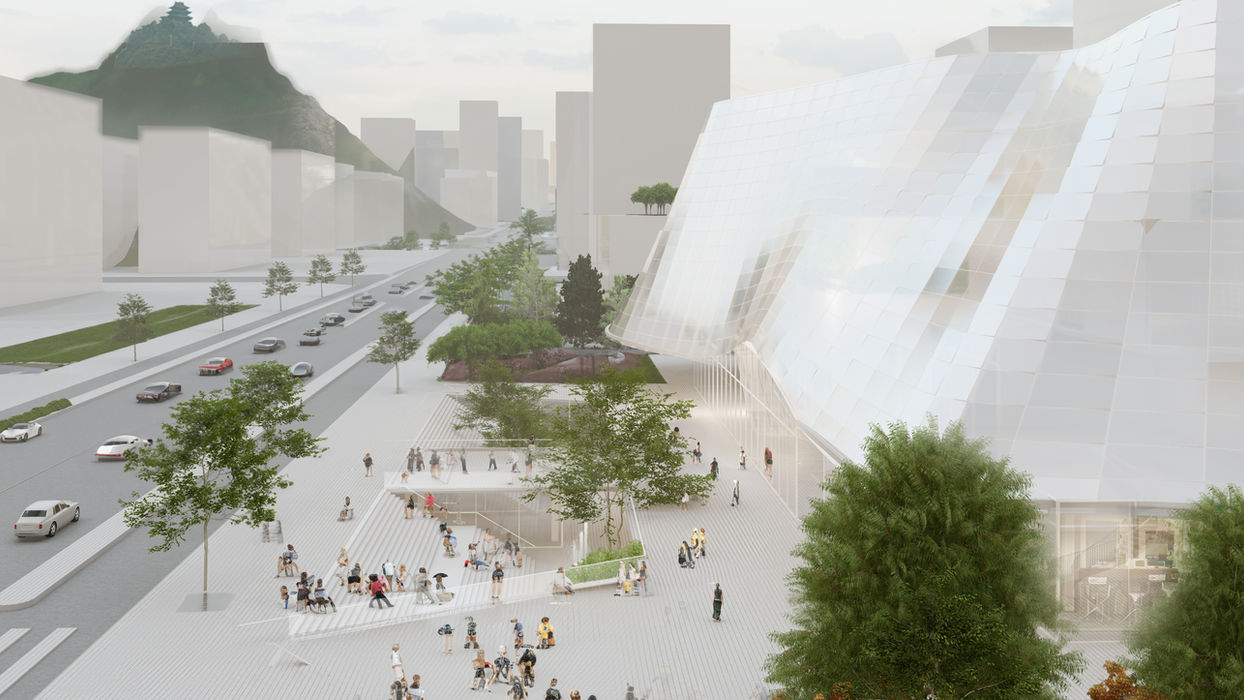
松阳县松阳县城市文化客厅规划设计项目,该项目占地约 4 万平米,共 5 层(地上 4 层、地下 1 层),融合博物馆、文化馆和图书馆三大功能。设计灵感源于“拨云见山”,采用柔和且开放的建筑形态,与远处的独山相互辉映,旨在打造一个与自然紧密相连的文化与艺术中心,成为松阳新城的新地标。
The Songyang County Urban Cultural Living Room planning and design project is located in Songyang County. Covering an area of about 40,000 square meters, the building consists of five floors (four above ground and one underground) and integrates the functions of a museum, cultural center, and library. The design inspiration comes from the concept of "parting the clouds to see the mountain." With a soft and open architectural form, the building complements the distant Dushan mountain, aiming to create a cultural and art center closely connected with nature, serving as a new landmark for the new city of Songyang.








